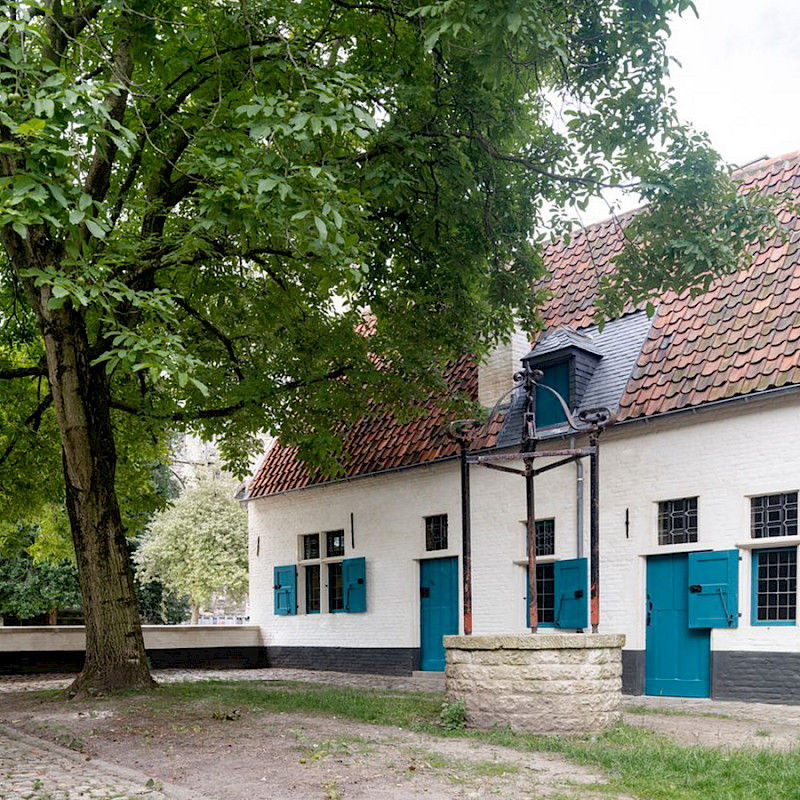
Restoration dpt.
BEGUINAGE D'ANDERLECHT
OBJECT COMPLETE RESTORATION
LOCATION ANDERLECHT - BELGIUM
PHASE ACHIEVED
CLIENT COMMUNE D’ANDERLECHT
Originally founded in 1252 by Guillaume, dean of the chapter of Anderlecht, the building lost its religious function during the French Revolution and became, after the war, the smallest beguinage in Europe. The structure was built around an inner courtyard and consists of two residential houses facing each other, dating from the 16th and 18th centuries. Since 1938, the whole structure is protected as an historical monument.
The works concerned the exterior and interior restoration of the residential houses and the preservation of their current function as a museum of local history of Anderlecht.
The project includes:
"pure" restoration of the interior and exterior of the residential houses, including building stability work.
restoration of historic clay walls
technical inspection of the fire and intrusion prevention facilities
installation of a new lighting and video surveillance system
renovation of the heating system
The beguinage consists of 2 wings. The second wing contains the most authentic elements, such as one of the last two 16th century cob walls still preserved in the Brussels-Capital Region. This is an exceptional construction, which obviously had to be preserved and restored as impeccably as possible. The wall was restored in an authentic way, using straw and earth. It was decided to replace only the damaged part on the first floor and to keep the authentic part above, which was still in good condition. The original wooden beam between which the infill was placed was kept. After the clay plastering, another coat of lime paint was applied to homogenize the look inside. Not everything was painted on this wall. The choice was made to keep a didactic viewing window in one room, leaving the layered structure of the existing historic wall visible. The attic of the second wing contains another very valuable item: an original truss. At the explicit request of DPC and CRMS, nothing was done to it and it was consolidated. The attic is only accessible under supervision and is not part of the open space.
A technical inspection and general cleaning of the hanging gutters, drains and stamping pipes was carried out, followed by the replacement of all zinc lobes and the local replacement of damaged tiles and slates, including the roofing of the dormers.




© 2025 by ÁRTER Architects
The contents contained in this website are copyright protected.
No person may download, duplicate, reproduce, edit or publish any content contained in whole or in part without prior written permission of ÁRTER Architects.