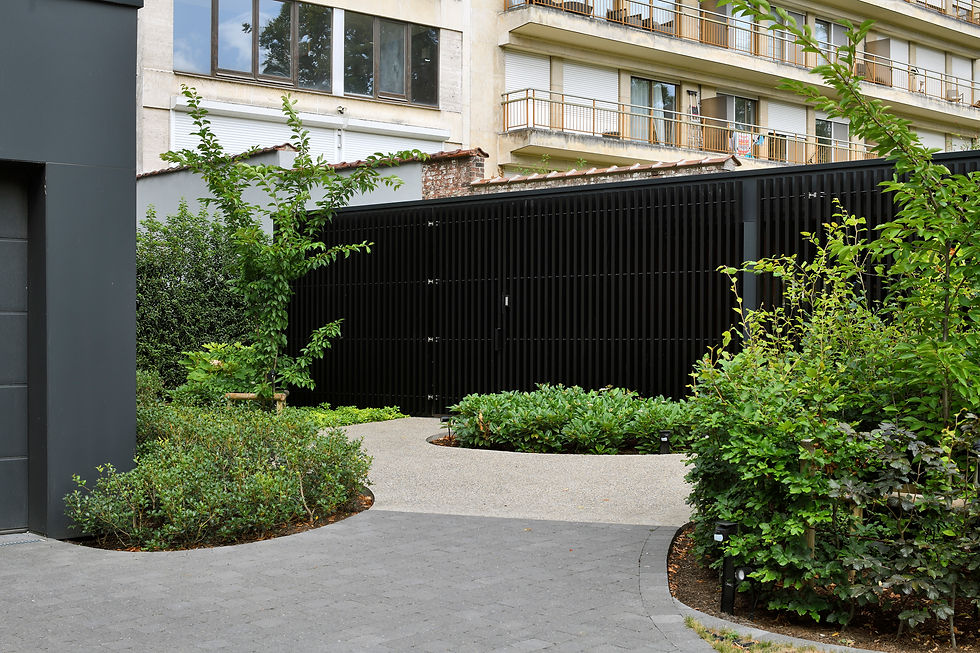
Architecture dpt.
BELLE VUE
OBJECT APARTMENT BUILDING RENOVATION
LOCATION RUE DE BELLE VUE 18 – 1150 IXELLES
PHASE COMPLETED
SURFACE 1135m²
CLIENT PRIVATE
PARTNERS Philip Simoen and Bouwonderneming Cornelis
This project involves the renovation and rooftop extension of a 1960s residential building designed by André Jacqmain, Jules Wabbes, and Jacques Boccard. Inspired by their earlier work, the Fonds Colonial des Invalidités, the building combines an architectural concrete façade, private garden planters, and six floors, with the top floor set back.
The façade is characterized by bush-hammered white concrete bands and pink marble, punctuated by floor-to-ceiling windows framed in original afzelia wood. The entrance, sheltered by a porch, enhances the building’s elegance. Located in a privileged setting, the building offers unobstructed views over the Ixelles ponds, La Cambre Abbey, and the King’s Gardens. Heritage listed elements, such as the wooden curtain walls and granito staircase, have been preserved in agreement with the local authorities.
The material palette (marble, walnut, and oak) echoes the spirit of the original design, while the mostly dual-aspect apartments enjoy optimal natural light and varied views. New balconies have been added to the rear façade, their supporting columns directly inspired by the work of Jules Wabbes.
The project incorporates sustainable innovations, including a geothermal system and individual heat pumps, and the transformation of the basement into livable space. Developed in close collaboration with both a landscape architect and an interior architect, the project involved reconstructing the concrete bands of the façade while preserving their essential structural function.




© 2025 by ÁRTER Architects
The contents contained in this website are copyright protected.
No person may download, duplicate, reproduce, edit or publish any content contained in whole or in part without prior written permission of ÁRTER Architects.